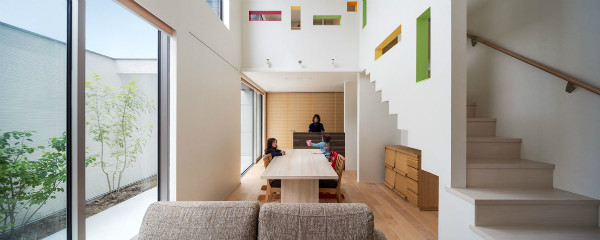H House by Masahiko Sato
Designer Masahiko Sato designed the 'H house' for local firm architect show was built in the residential area of Fukuoka prefect...
https://www.spicytec.com/2013/08/h-house-by-masahiko-sato.html
Designer Masahiko Sato designed the 'H house' for local firm architect show was built in the residential area of Fukuoka prefecture Itoshima. Appearance and design comes in black and white which gives a modern and stylish look. Internal space is provided and slit colorful pure white wall and there is a gap in the impression received from internal and impressions received from the external. Courtyard leading from the living space is capable of playing safely without having to worry about the eyes of the circumference by a wall integral with the housing as a whole.
You can play on the swing or bouldering, it becomes space like a dream for children, light coat is a house that can be reliable for the mother how. The waist wall and stairs, I was provided with a slit of various sizes. Children will feel the window and a bookcase this slit. View from there is something special for children.

.jpg)
.jpg)
.jpg)

.jpg)
.jpg)
.jpg)
.jpg)
.jpg)
.jpg)




